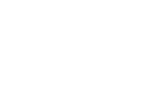Home is for quality time
We all know the kitchen is the heart and soul of every family gathering. Tempo lavished attention on choosing quality finishes and fixtures that fit family life. Stone countertops and full height back splash, gas cooktop, wall-mounted oven and a stainless steel appliance package.
Tempo is designed with real life in mind. Family gatherings, movie nights, school bags, soccer cleats – there is room for it all. You’ll find your family has room to grow, thanks to smart interior design choices from floor to ceiling.
Interiors
- Two contemporary interior style schemes (Dawn and Dusk) by the award-winning team of Portico Design Group
- Wide-plank laminate flooring in entry, kitchen, living and dining room
- Designer carpeting in all bedrooms and dens
- Whirlpool front-load, stacking, ENERGY STAR® Washerand Dryer
- Porcelain tile in bathrooms and laundry closets
Kitchens
- Polished stone countertops including full-height stone backsplash
- Durable laminate flat-panel kitchen cabinets with a clean square edge profile
- Elegant chrome pulls on cabinets and drawers
- Sleek stainless steel under-mount sink with convenient double-bowl layout
- Moen dual spray, chrome, pull-down faucet
- Gourmet KitchenAid stainless steel appliance package:
–30″–5 burner gas cook top
–Wall-mounted convection oven
–30″ French door refrigerator
— Integrated microwave
–Multi-cycle dishwasher
–Slide-out, 400CFM hood fan
- Recessed pot lights
- Sink garbage disposal
BATHROOMS
- Polished stone slab countertops
- Durable laminate cabinetry in a clean square-edge profile with elegant chrome pulls
- Moen faucets and rainfall shower systems in chrome finish
- Custom medicine cabinet with recessed lighting
- Under-mount sink
- Toto dual flush, low-flow toilet(s)
PEACE OF MIND
- Concrete construction with reinforced floors and ceilings
- Gated parking and bike storage lockers for residents
- Secured keyless entry to the main lobby, parking and amenity rooms
- Enterphone system accessed parking for guests
- Restricted elevator floor access
- 2/5/10 year New Home Warranty by Travelers, Canada’s leading provider
LIFESTYLE
- Extensive, private, landscaped green space including:
–Private garden plots
–Children’s play area
–Sports court
–Walking paths
- Indoor swimming pool and hot tub
- Fitness facility
- Dance/yoga studio
- Social lounge complete with kitchen and dining area, TV and games area
- Living green wall and water feature
- Convenient proximity to Lansdowne Linear Park
ENVIRONMENT
- LEED Silver equivalency
- Central heating and cooling system with in-suite heat pumps
- Water efficient plumbing fixtures throughout
- Double glazed, low-E windows for improved thermal efficiency and acoustic performance
- Building recycling stations
- Low VOC finishes and low-emitting materials
The developer reserves the right to make modifications to building materials in the plans and specification provided that such material are of quality equal to or better than the materials provided for in the plans and specifications. Floor plans and features will depend on vendors standard sample packages as selected. E. & o.E.

